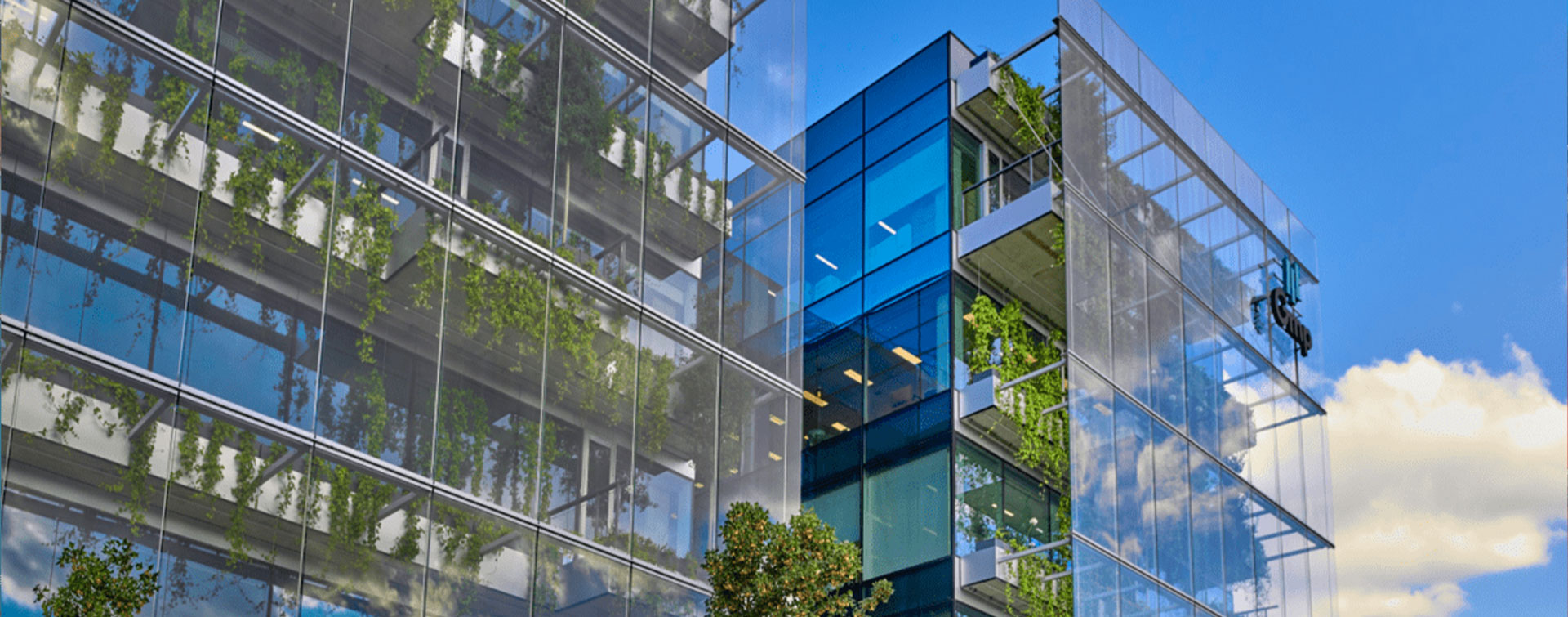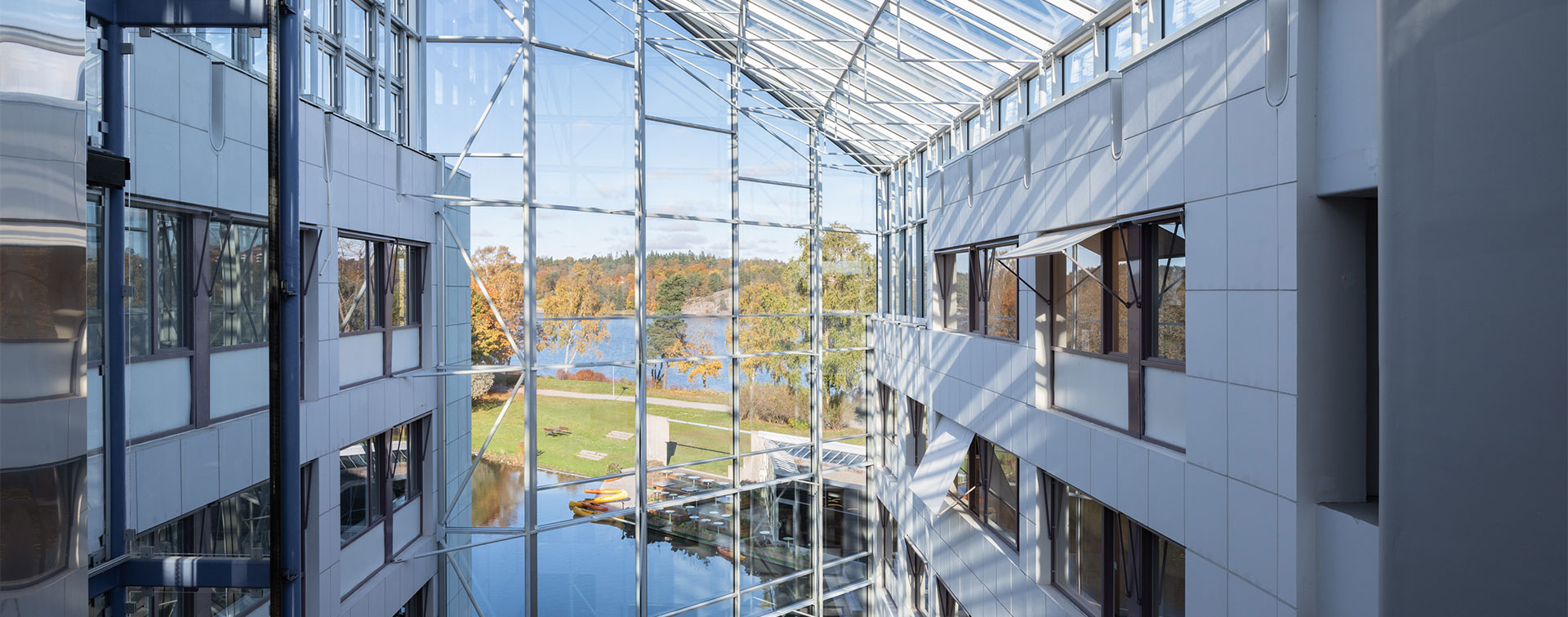 10 min
10 min
Since 2004, the Architecture Student Contest organized by Saint-Gobain has rewarded innovative projects in the field of sustainable construction. Students from 224 universities representing 29 countries took part in the 19th edition of the contest, which was run in collaboration with Helsinki city council. The challenge was to reinvent the district of Viikki, which is home to 12,000 people, with projects that would benefit both local communities and the planet.
Each team had to put forward a project that includes temporary accommodation for students and researchers, permanent housing for the residents of the new district, and the renovation of an existing museum, and all in harmony with the site’s natural environment. The main judging criteria included the project’s carbon footprint, the circular economy, and the wellbeing of the inhabitants.
Interview with Alicja Kuczera, member of the 2024 Jury:
The Winners and Their Projects
First Prize
Sieni Park
Faculdade de Arquitectura da Universidade do Porto, Portugal

“We decided to selectively demolish only the elements that did not fit in with the new program and the new requirements, thus reflecting a commitment to sustainability and a respect for the building’s original architecture.”

Sieni Park, designed by Francisco Ferreira, Pedro Tiago Gaspar, and Joao Henriques, is a project grounded in Finnish culture and the sense of community. It brings together old and new structures in one harmonious coherent design based on three foundational building blocks: sustainability, innovation, and comfort. The project thus makes Viikki a peaceful retreat, linking neighboring homes, workplaces, and the university campus. It is a futuristic, sustainable, and low-energy project that honors the local tradition of sustainable construction practices.
For example, the building has a passive ventilation system to allow air to circulate naturally, letting in fresh air in winter and removing hot air in summer. Walls insulated with recycled foam and high-performance glazing reduce the need to use heating or air conditioning systems. The huge living roof preserves surrounding biodiversity, is a natural insulator, and reduces run-off, thus extending its lifespan. The roof is also fitted with solar panels that capture sunlight to produce more energy than the building consumes, with the excess electricity being fed into the electricity grid.

FURTHER READING: SHOULD ARCHITECTURE UNDERGO A REVOLUTION?
Interview with the winning team:
Second Prize
Rurban Habitat
Politechnika Wrocławska, Poland

“By using local and recycled materials, we reduce the project’s carbon footprint considerably.”

Rurban Habitat presents a vision of circular architecture. Designed by Alexandra Tądel and Magdalena Strauchmann, the project follows the “research, reduce, reuse, produce, and integrate” approach, which aims for optimal integration with the existing environment through vernacular and passive solutions using allocentric and inclusive design.
It provides for the use of local materials with a small carbon footprint and prioritizes easy assembly and disassembly through prefabrication-focused modular design. The installation of solar panels and bioclimatic greenhouses also considerably reduces energy needs, while light sources and natural ventilation make it a comfortable space for residents. The project also includes a research and creation space, community gardens, and leisure spaces.

FURTHER READING: CIRCULARITY: IS SOIL THE NEW CONSTRUCTION GOLDMINE?
Third Prize
From Boundary To Gateway
Korea University, South Korea


Imagined by Donghui Shin, Jiyeol Park, and Hwanhui Lee from Korea University, From Boundary To Gateway constructs an experience that is in harmony with nature. The design prioritizes natural light and maximizes openings to the outside. The surrounding landscape is therefore fully integrated into the overall design, inviting users and residents to discover the nearby natural spaces. This approach is accompanied by a series of sustainable solutions including a ground-source heat pump, an energy-recovery ventilator, which brings in fresh air from outside and pumps out stale air, photovoltaic panels, and a rainwater harvesting system.

FURTHER READING: CARBON DATABASES: WHEN DATA SERVES SUSTAINABILITY
Teacher Prize
The Edu-Buoyancity
Taylor’s University, Malaysia


The Edu-Buoyancity designed by Eunice Min Yee Lee addresses the growing issue of flooding in Finland with the concept of “Urban Buoyancy”. The project proposes student accommodation built on top of a lake that uses floating foundations. The principle of buoyancy can be applied metaphorically to urban planning to strike a balance between the different components in an urban environment such as land use, infrastructure, accessibility, the environment, culture, the economy, and mobility. The student community is thus housed in a space that is connected to the surrounding natural environment. Awarded the Teacher Prize, it is an original educational approach and a model of resilience for the Land of a Thousand Lakes.
Student Prize
Eco-Habitat
Faculty of Fine Arts and Architecture – Branch 2, Lebanon


The Student Prize was won by Reem Lichaa Khoury, Ralph Sayah, and Mohamad Ali Faour, three young architects from the Lebanese University. Their Eco-Habitat concept brings together the heritage of Helsinki’s farms and contemporary elements following the self-sustaining city model. The constructions are made entirely from wood, with the exception of the concrete foundations and the glass envelope, with most materials sourced locally to reduce the project’s carbon footprint.
All the residential units have direct access to the internal courtyards, a library, gardens, or a birdwatching tower, creating a self-sustaining city model with a closed-loop system.

Interview with the team:









