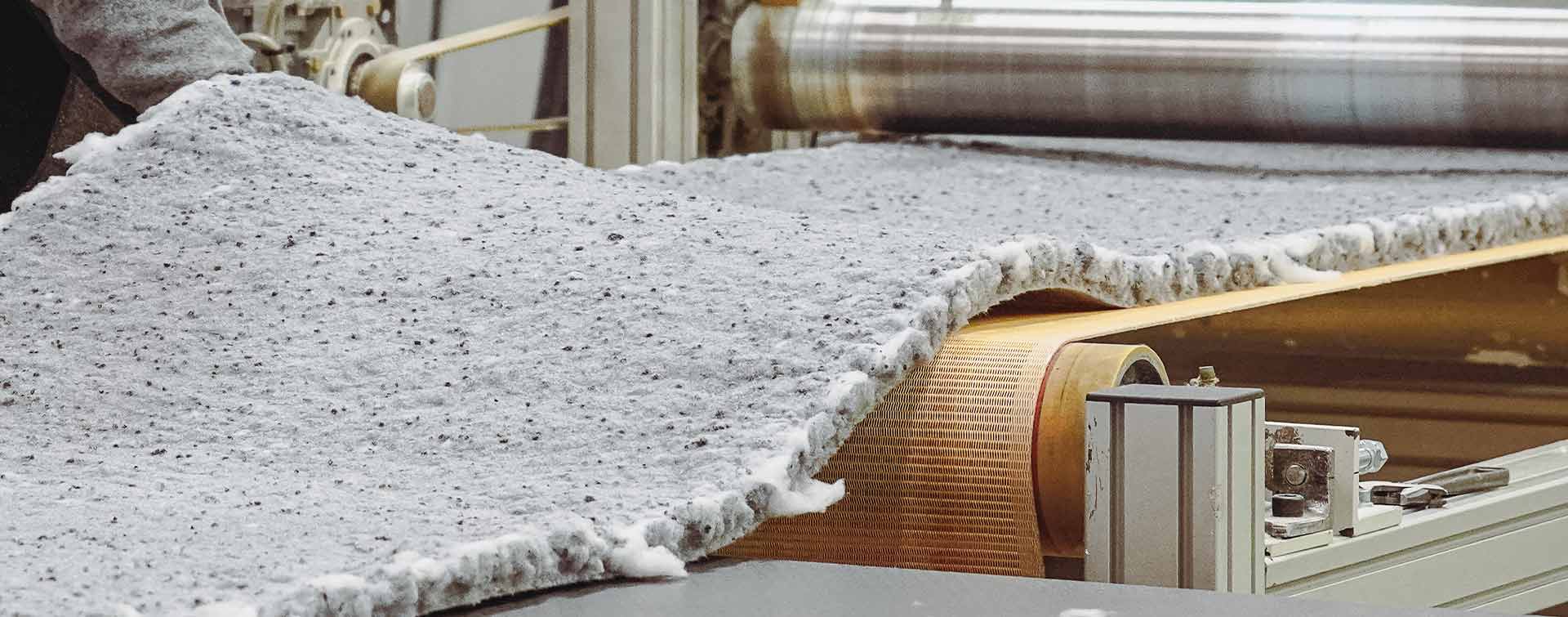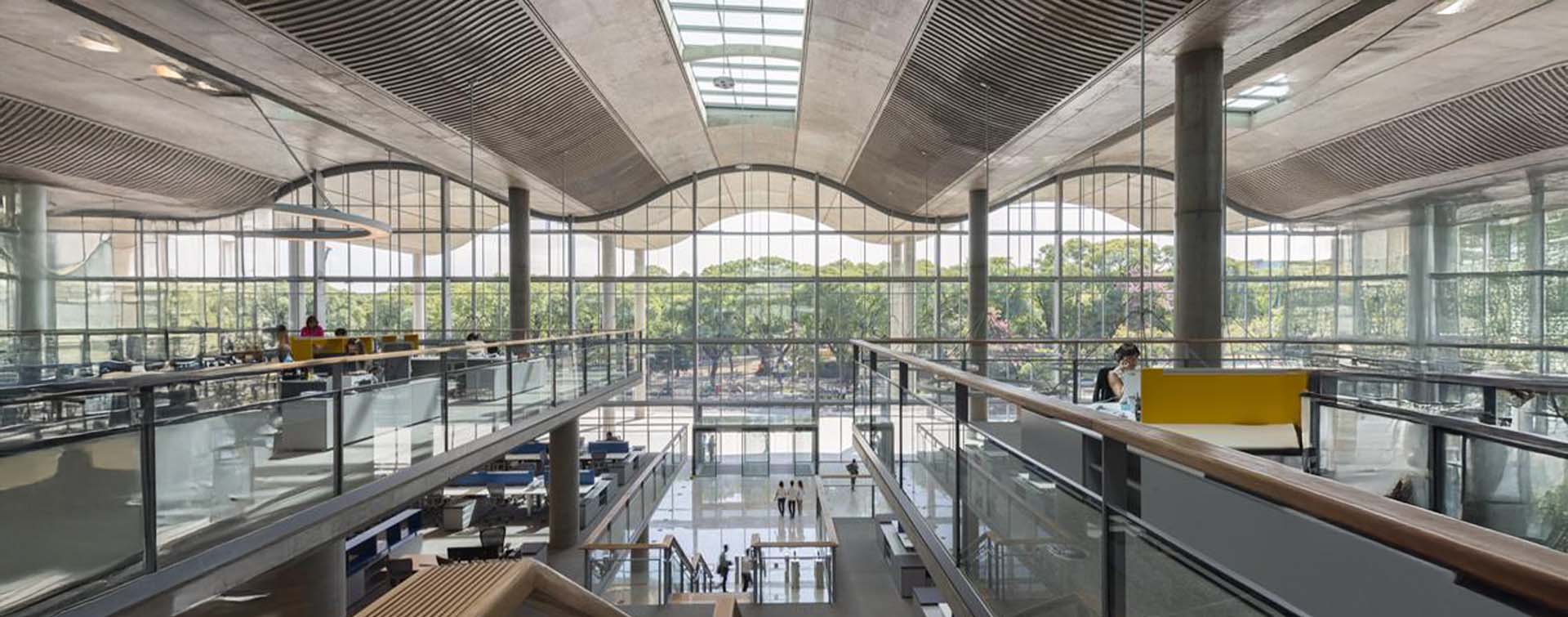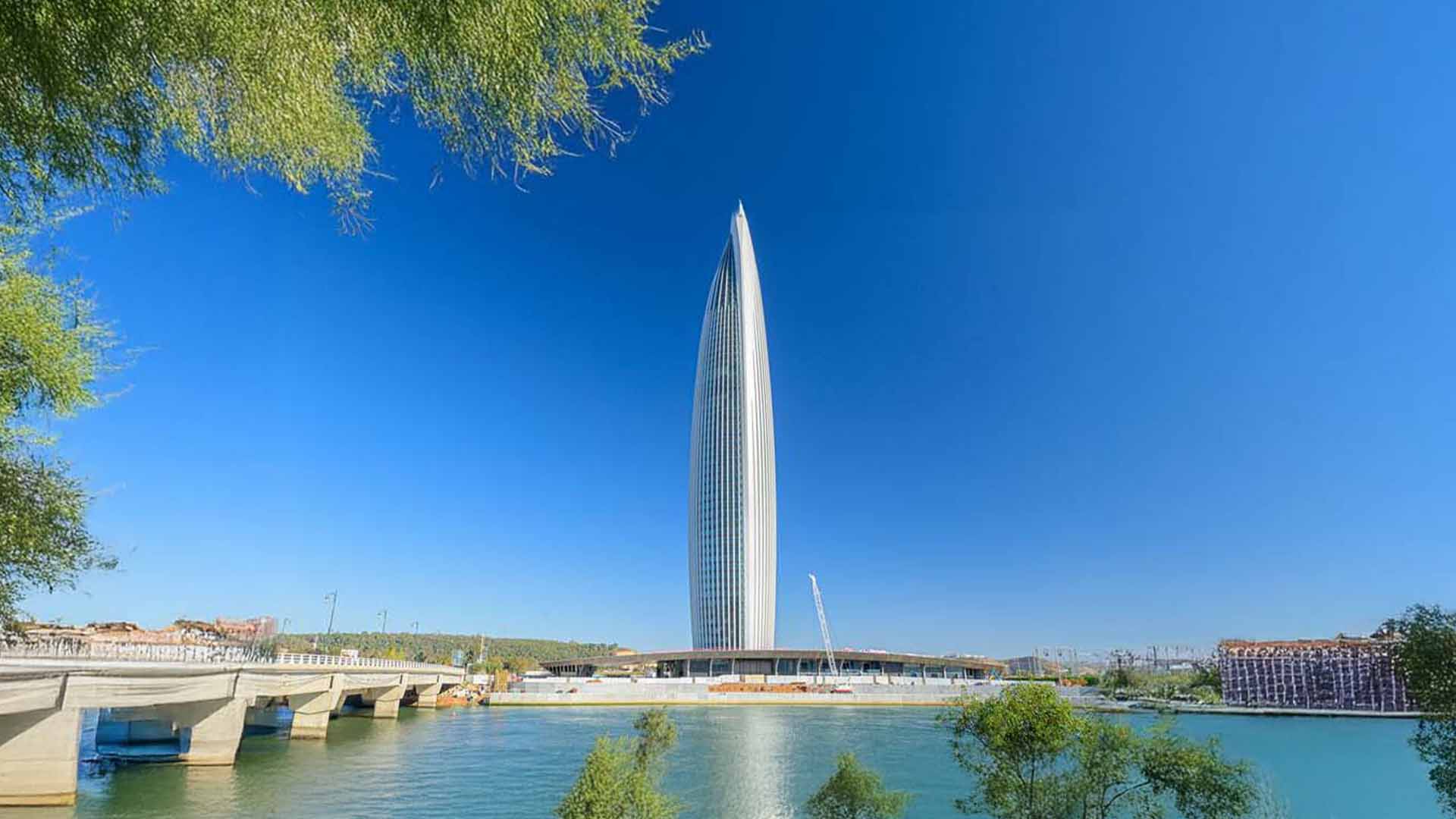 4 min
4 min
In its Synthesis Report* published in March 2023, the Intergovernmental Panel on Climate Change (IPCC) presents a reminder of the different ongoing warming scenarios and the pathways to be followed. Accordingly, to achieve zero net emissions by 2050 and maintain the goal of limiting global warming to under 1.5°C, CO2 emissions must be reduced by 99% by 2050. Urgent action is required! The consequences of this temperature rise can already be felt. Recent events are riddled with examples: Storm Alex in France at the beginning of October 2020, Cyclone Freddy in Madagascar on February 2023, or the “bomb cyclone” in San Francisco in early January 2023. The expert group further states that while urbanization potentially generates emissions, population density is also an opportunity to improve resource efficiency and decarbonize on a large scale. For urban planning and construction stakeholders, the solution lies in pairing climate change mitigation and adaptation measures. Provided that the right levers are activated.

Cool the cities
Adapting cities to future climate conditions is inevitable. How do you protect against overheating, especially during heat waves? Many possible avenues exist: repainting roofs white to reflect heat, creating more permeable surfaces, increasing the number of shade structures, harnessing all the natural elements, such as vegetation, water, air, etc. Stuttgart in Germany has led the way since the 1930s, establishing cool air corridors from the hills to the city to create a cooling and pollution-reducing effect. In La Possession in the north-west of Réunion island, an aeroclimatic strategy has been implemented for a new eco-district. Certain metropolises are combining parameters to keep the city cool, such as Beijing, for example, which is planning to build five ventilation corridors over 500 meters wide, along with other narrower corridors connecting rivers, lakes, green spaces, and buildings.
Strengthening resilience to floods
The stakes are high for making current and future buildings more resistant to climate phenomena and limiting economic losses. Faced with the risk of flooding, strategies are diversifying. Instead of protecting homes with dikes (the “traditional” approach), certain professionals have decided to “live with” water. In Romorantin-Lanthenay (France), architect Éric Daniel-Lacombe has designed a district in the middle of a flood zone. The streets are specially designed to evacuate water in the event of rising water levels and the first floors of the houses are uninhabited in anticipation of flooding. Even the Netherlands, which has reclaimed a large part of its land mass “from” water, diversified their approach from 2006 with the “Room for the River” program to restore the natural bed of rivers teamed with housing development on the water.
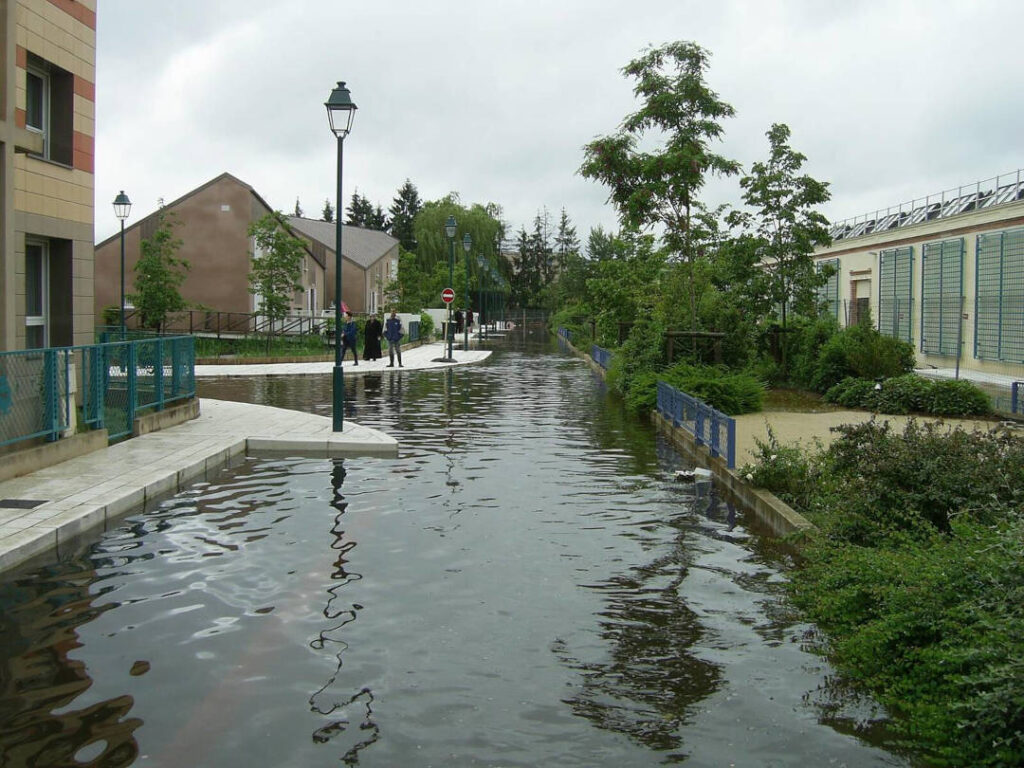
Reducing housing-related GHG emissions
This is the other just-as-urgent undertaking: helping reduce greenhouse gases (GHG). The first issue at stake is lowering buildings’ energy consumption by thermally renovating public and private stock and resorbing heat-leaking structures. This is well underway in France, among public landlords, who are setting the example: less than 1% of the building stock belonging to CDC Habitat, a Caisse des Dépôts subsidiary, is now labelled F or G, corresponding to the least energy-efficient buildings. When it comes to new buildings, the challenge concerns the widespread roll-out of positive-energy buildings (BEPOS), which produce more energy than they consume. The RE2020 environmental regulation acts as a spur by setting targets: in 2025, multi-unit housing will no longer be able to use fossil fuels. Builders and developers are therefore going to have to find alternatives: district heating and cooling systems, carbon-free electricity, using heat pumps and balanced ventilation, etc. Another important factor in GHG reduction is raising residents’ awareness about eco-friendly behavior and setting up smart systems to allow everyone to manage their consumption. Over and above reducing building-related energy consumption, it goes without saying that the building’s total carbon impact must be taken into account from the design stage. Reducing this footprint involves both prioritizing the most virtuous materials (wood, low-carbon concrete or hemp, straw, earth, clay brick, etc.), building more lightly, reusing products and materials, and recycling them at their end-of-life.

Reinventing citie
The overall design of the city and its neighborhoods and the urban planning choices also impact buildings’ carbon footprint, making it more or less necessary for inhabitants to travel, the largest GHG-emitting sector. The model of the sustainable, energy-conscious city is becoming a must. The 15-minute city beloved of Franco-Colombian urban planner Carlos Moreno ensures that every resident has access to all essential services within a quarter of an hour on foot or by bicycle. A fundamentally energy-efficient city that puts an end to urban sprawl and impermeable surfaces, and recycles factories, offices and shopping malls into housing. An inventive city, therefore, that encourages the reversibility of buildings and “chronotopy”: the same space used in multiple ways as a function of time.
While the breadth of the work to be done may be dizzying for all those involved in construction, whether public or private, it paints a fair picture of their responsibility and capacity to act, since a large part of the environmental transition involves buildings and housing.
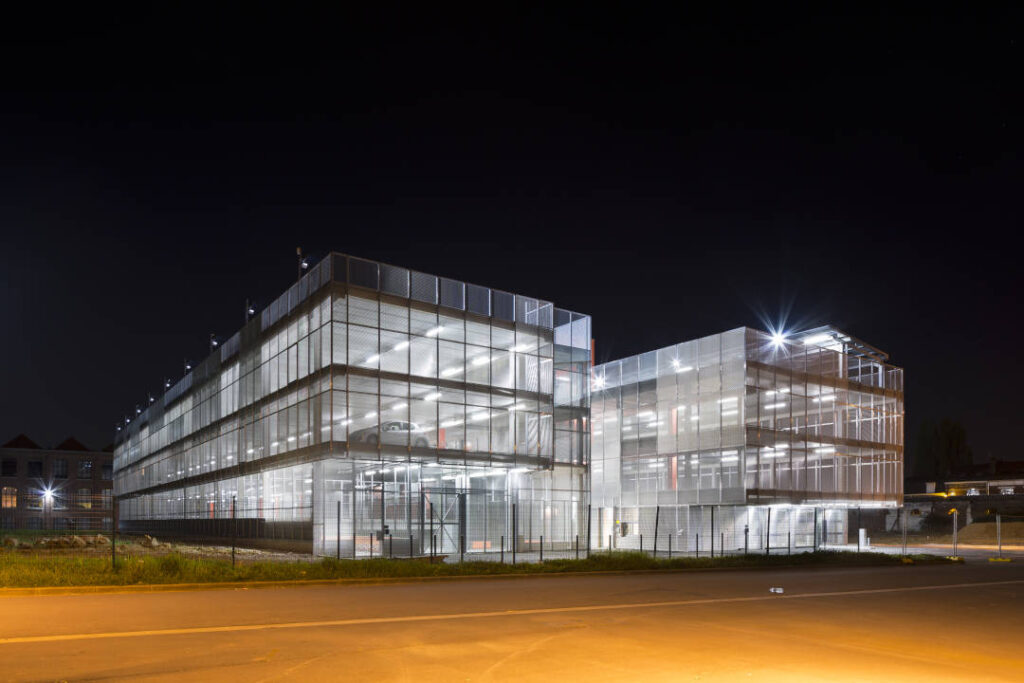
* The publication of the Synthesis Report of the IPCC’s Sixth Assessment Report on March 20, 2023, serves as a basis for the first stocktake of the Paris Agreement, which will take place during COP28 in Dubai in late 2023.
Photo credits: © John McAdorey-Adobe Stock © Frans Lemmens-Alamy, © Sergii Figurnyi_ShutterStock, © edl-architecte, © Saint-Gobain Glass, © Sergio Grazia






