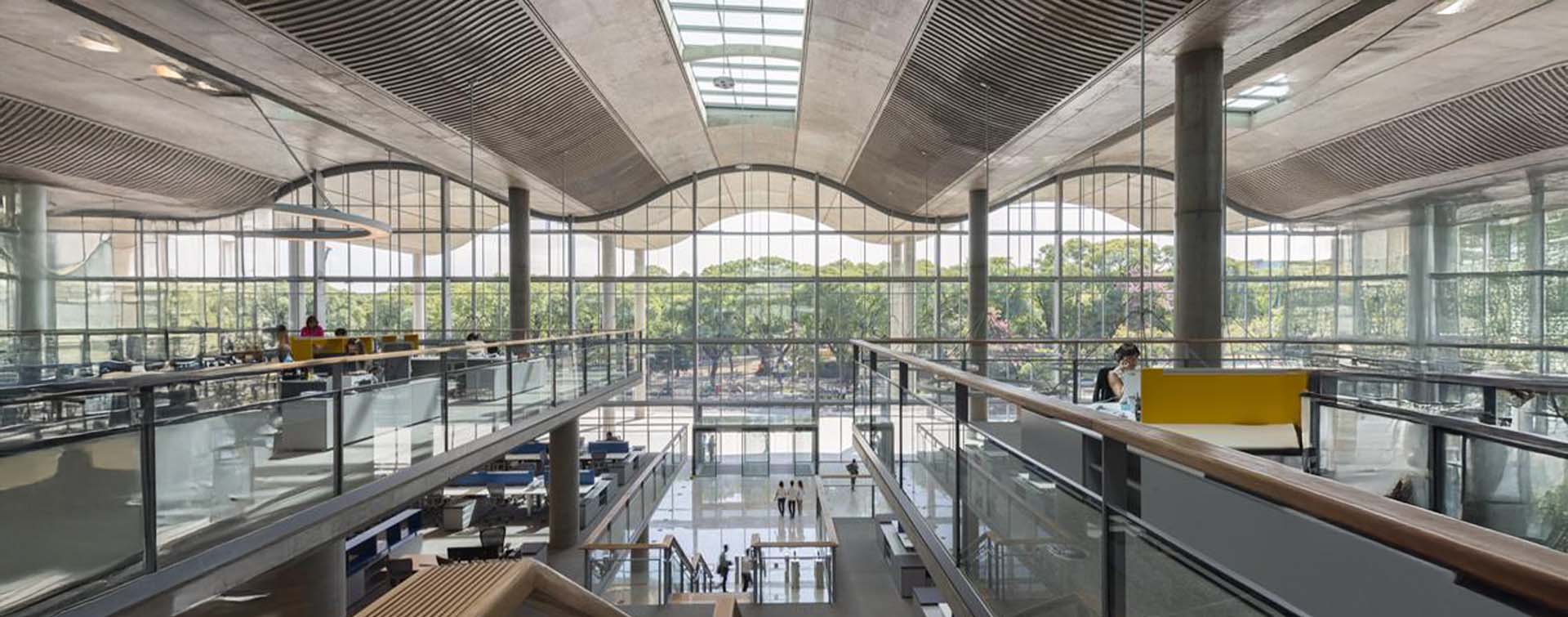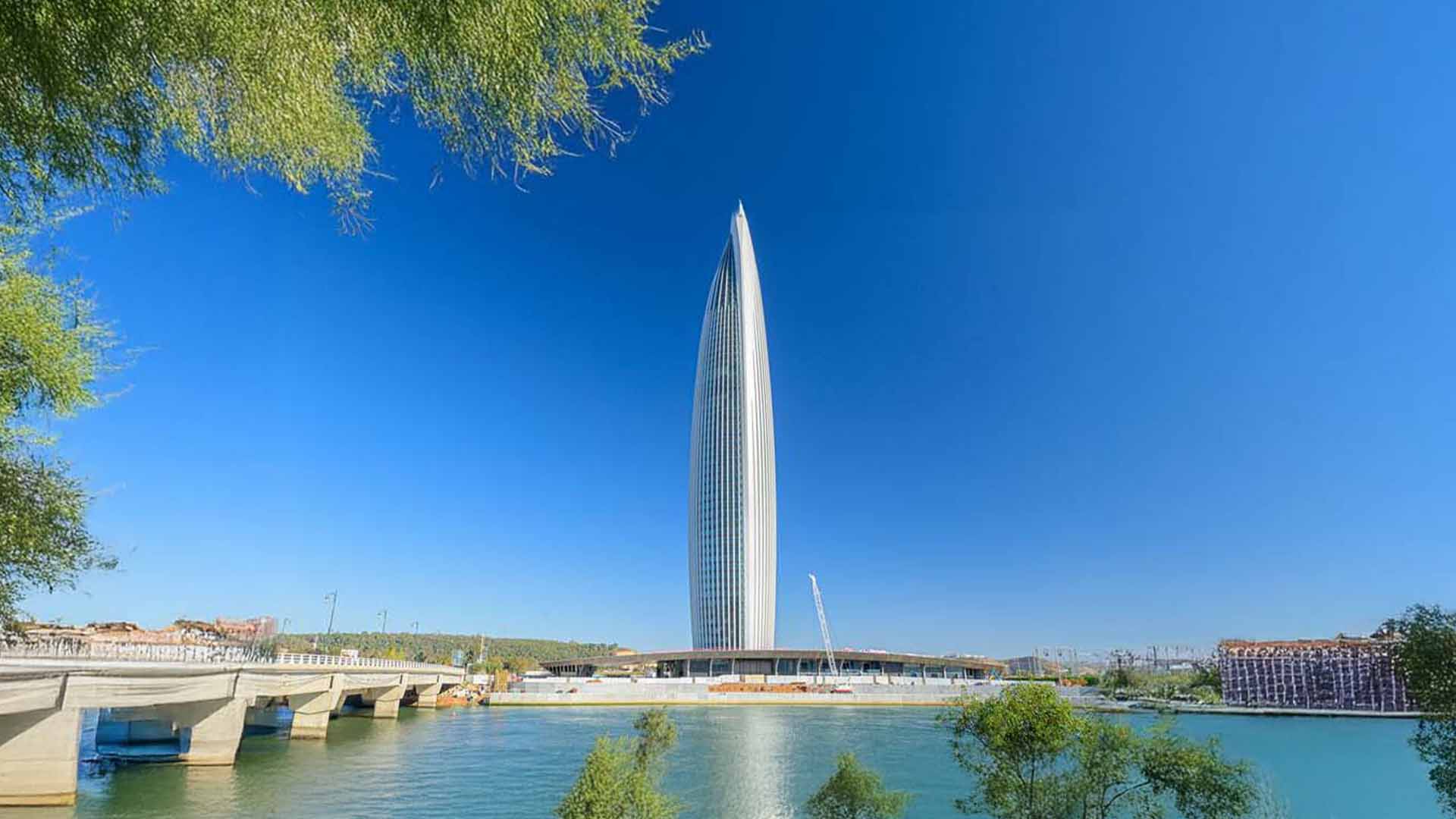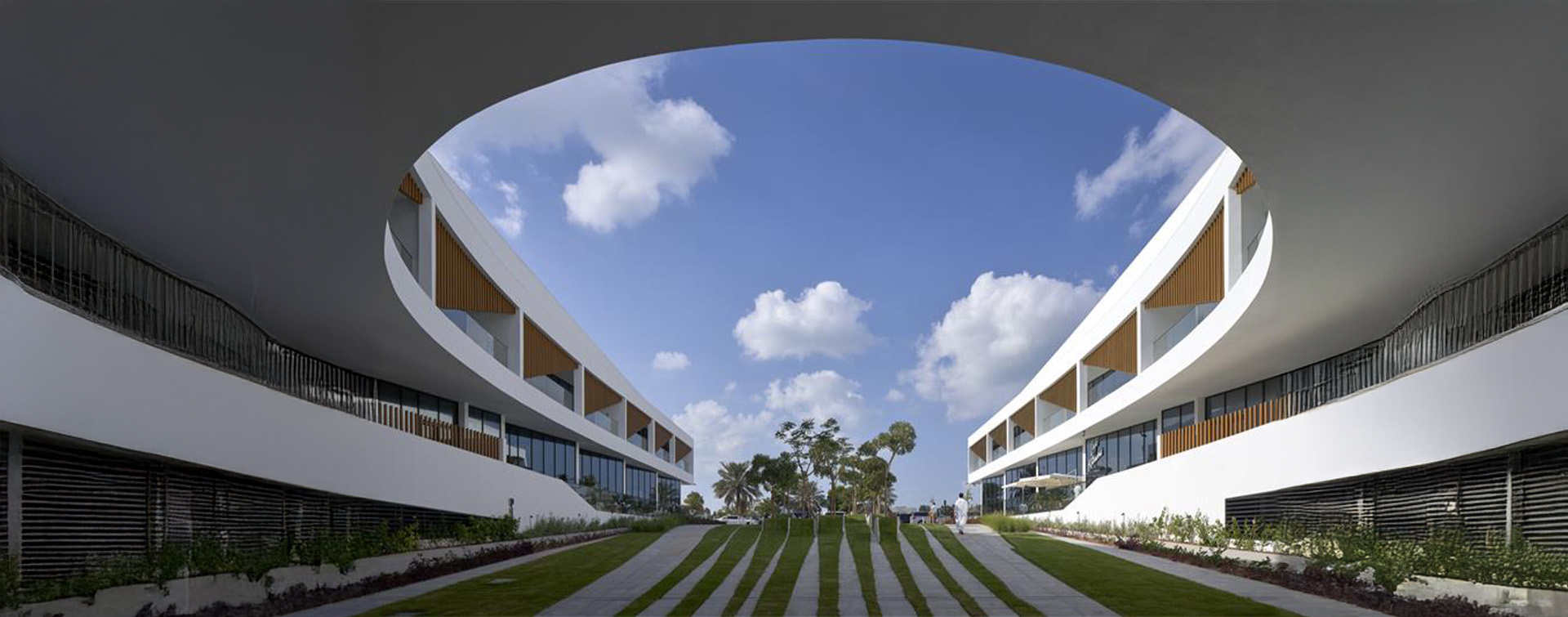 6 min
6 min
Discover the Archi-Folies1.
To mark the 2024 Olympic and Paralympic Games, twenty French national architecture schools have created twenty pop-up pavilions, each designed to accommodate a sports federation. Located in the Parc de la Villette in Paris (France), these pavilions, or “Archi-Folies”, have enabled students to experiment with innovative processes and materials for greater sustainability, as part of a novel teaching approach combining experimentation and team work. Here we put the spotlight on five Archi-Folies.
The ENSA Paris-Malaquais project for the French Fencing Federation
The “AVANT-GARDE” pavilion, with its tiered seating for fencing demonstrations and an alcove underneath for an exhibition space, takes into account the depletion of material resources. The design team identified sources of re-used and decommissioned materials to build the pavilion: solid wood, plywood panels and corrugated iron, used here as an innovative structural component. The materials have been assembled in such a way that they can be used again without being denatured. From the lightest to the darkest, the colors of the corrugated iron follow the path of the sun, and ensure that the ambient temperature is maintained.
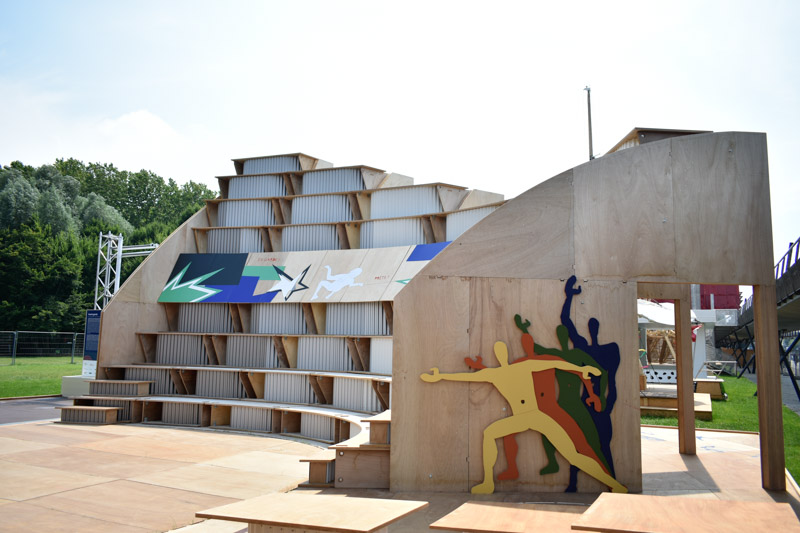
The pavilion designed by ENSA Paris-Est for the French Mountain and Climbing Federation
The “ASCENSION” pavilion, composed of two wooden structures, echoes the ascent made when practicing the sport. The trellis-post structure of the first component reaches a high point of 10.80 m. The second component, a large pergola, is made up of a combination of spaced wooden posts, a wooden trellis and sun protection.
The team worked with bio-sourced materials to minimize the use of steel, used only for the assemblies needed to make the building durable. The prototyping phase enabled full-scale testing of the wooden assemblies, and for the project to be amended accordingly.
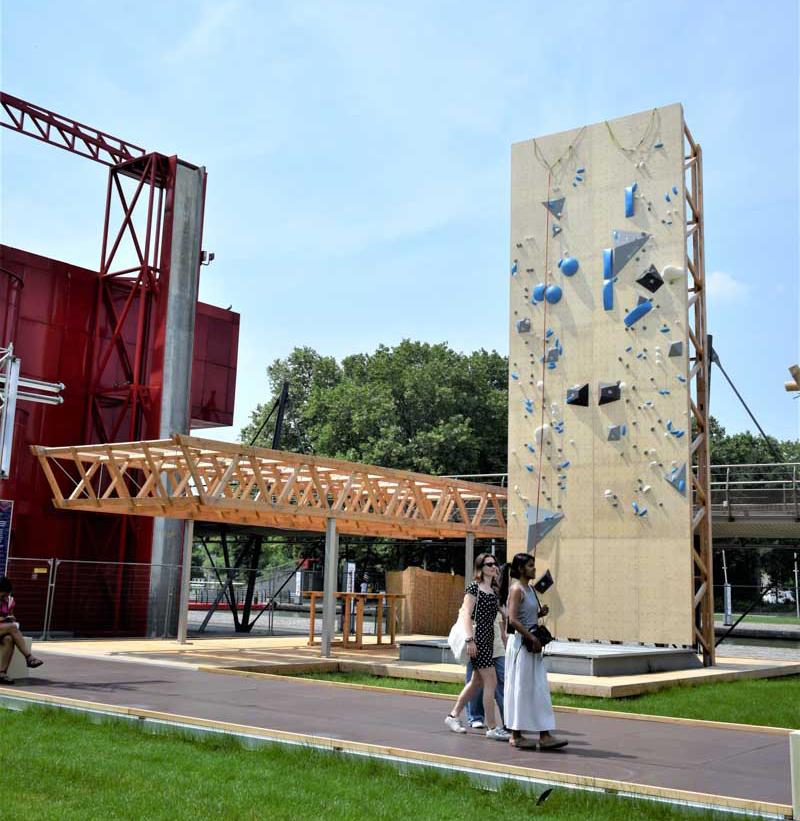
The ENSA Grenoble project for the French Canoe-Kayak and Paddle Sports Federation
The “IMMERSION BLEUTÉE” pavilion was designed to immerse visitors in an aquatic atmosphere, letting them experience the sensations of canoeing and kayaking through color, light and shapes. Constructed from spruce timber framing, the structure is clad in openwork panels of pre-painted aluminum sheet. These panels are superimposed to create a play of light similar to caustics, the rippling patterns formed by light on the surface of the water. Several components are made of white, ultra-high-performance fiber-reinforced concrete (UHPFRC) molded into sinuous shapes. The façade features a series of portholes that form frames, to look in from the outside, but also to look out over the park from the inside.
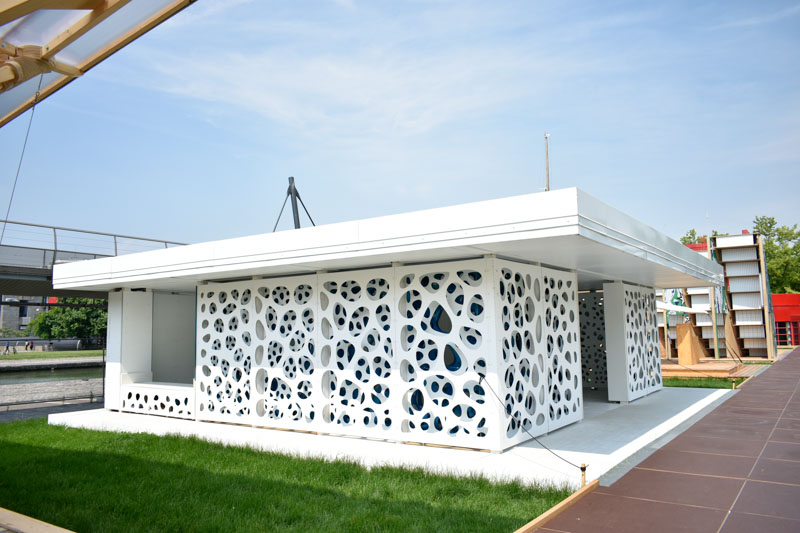
The ENSA Nancy project for the French Rowing Federation
The “RAM’EAUX” pavilion features a net-like wooden structure, evoking the actions of rowers on the move. The floor is delimited by beams, creating “water lines” that guide the visitor’s path. The solid wood and plywood structure was created using an innovative “stratoconception” process, requiring advanced numerical modeling. This method was used to create complex assembly nodes, giving the three-dimensional lattice its unique undulations. Completely open in summer, this roof can be fitted with external walls in the future, thus enabling new uses all year round.
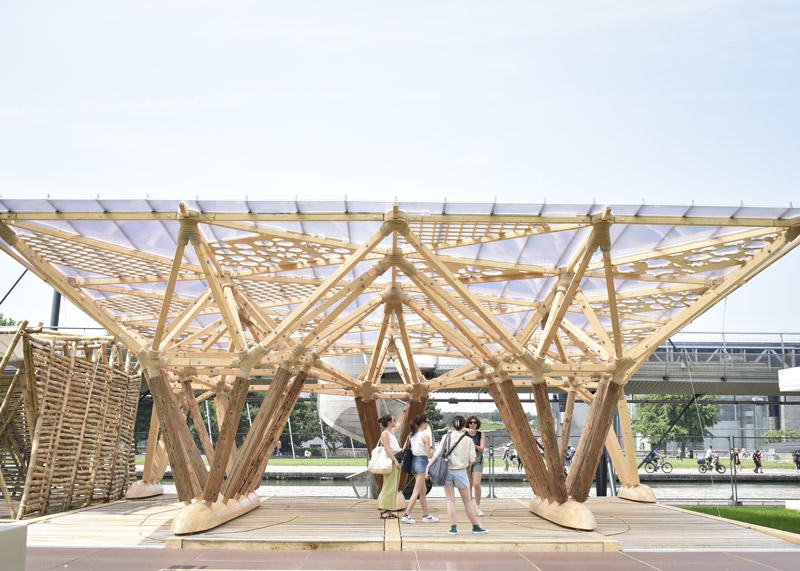
The project by ENSA and INSA Strasbourg and the Compagnons du devoir du Grand Est for the French Triathlon Federation
The “Le TRIANGLE” pavilion features a triangular figure, symbolically evoking the three disciplines of this Olympic and Paralympic sport: swimming, cycling and running. Its designers opted for the exclusive use of solid wood from the forests of the Vosges. The assembly method limits the use of steel, promoting durability and re-use for construction. Composed of small-section posts, the structure supports a lattice framework, with its underside mirroring the floor of the pavilion. A key component in the architectural interpretation of this three-sport discipline is the zinc roof: like an unfolding map, it is marked out with three-sided elements.
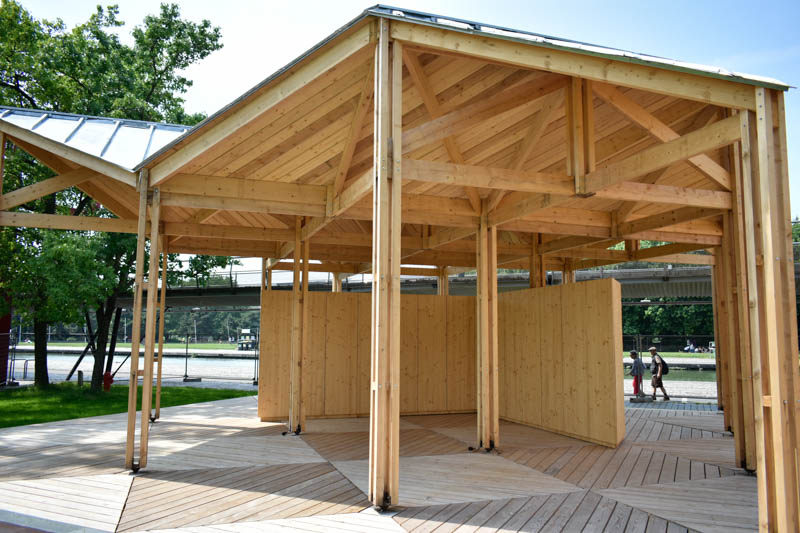
- Part of the Cultural Olympiad program, Archi-Folies 2024 is an ambitious project supported and financed by the French Ministry of Culture in partnership with La Villette, the French National Olympic and Sports Committee (CNOSF), the Paris 2024 Olympic and Paralympic Games Organizing Committee, and implemented by the 20 Écoles nationales supérieures d’architecture et de paysage (ENSA-P) under the coordination of the Grands Ateliers Innovation Architecture (GAIA): ENSAP Bordeaux, ENSA Bretagne, ENSA Clermont-Ferrand, ENSA Grenoble, ENSAP Lille, ENSA Lyon, ENSA Paris-Est, ENSA Marseille, ENSA Montpellier ENSA La Réunion, ENSA Nancy, ENSA Paris-Belleville, ENSA Paris-La Villette, ENSA Paris Malaquais, ENSA Paris-Val de Seine, ENSA Saint-Etienne, ENSA Strasbourg, ENSA Toulouse and ENSA Versailles et École Spéciale d’Architecture.
It is supported by a number of sponsors: Caisse des Dépôts (main sponsor), ConstruirAcier and Maison de la Construction Métallique, Mutuelle des Architectes Français, Saint-Gobain, Icade, Ecole Française du Béton, Betocib, Design Express, Vectorworks, Acces Industrie and Sammode.






