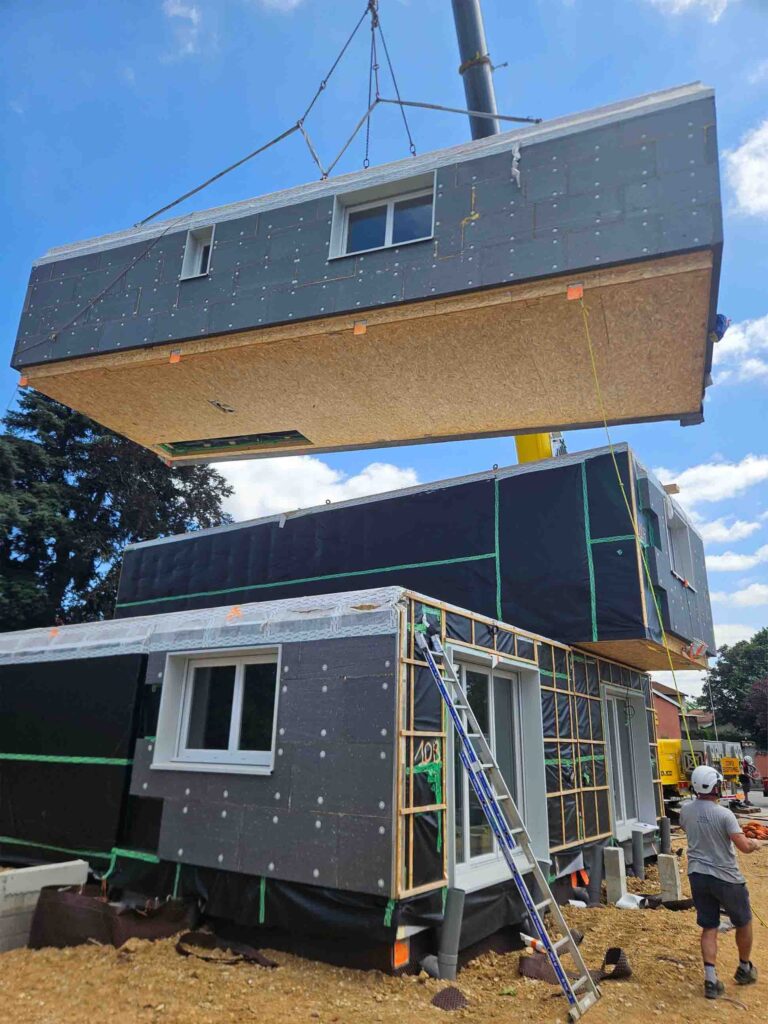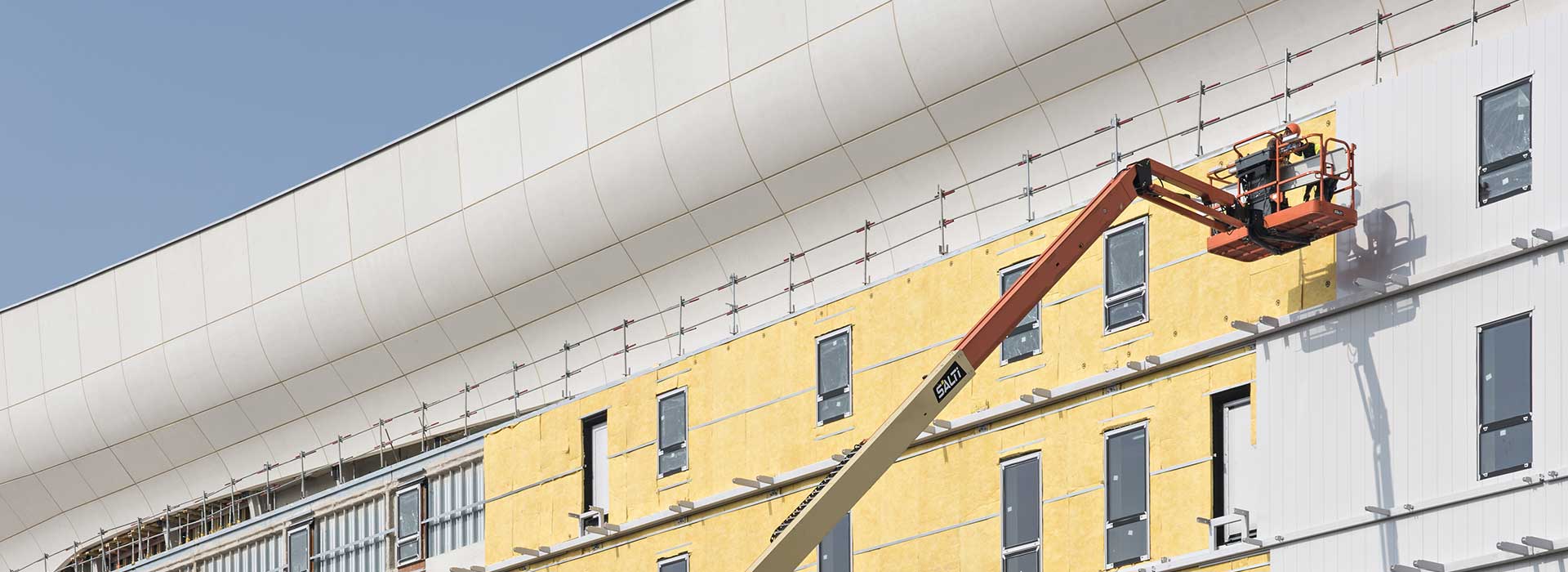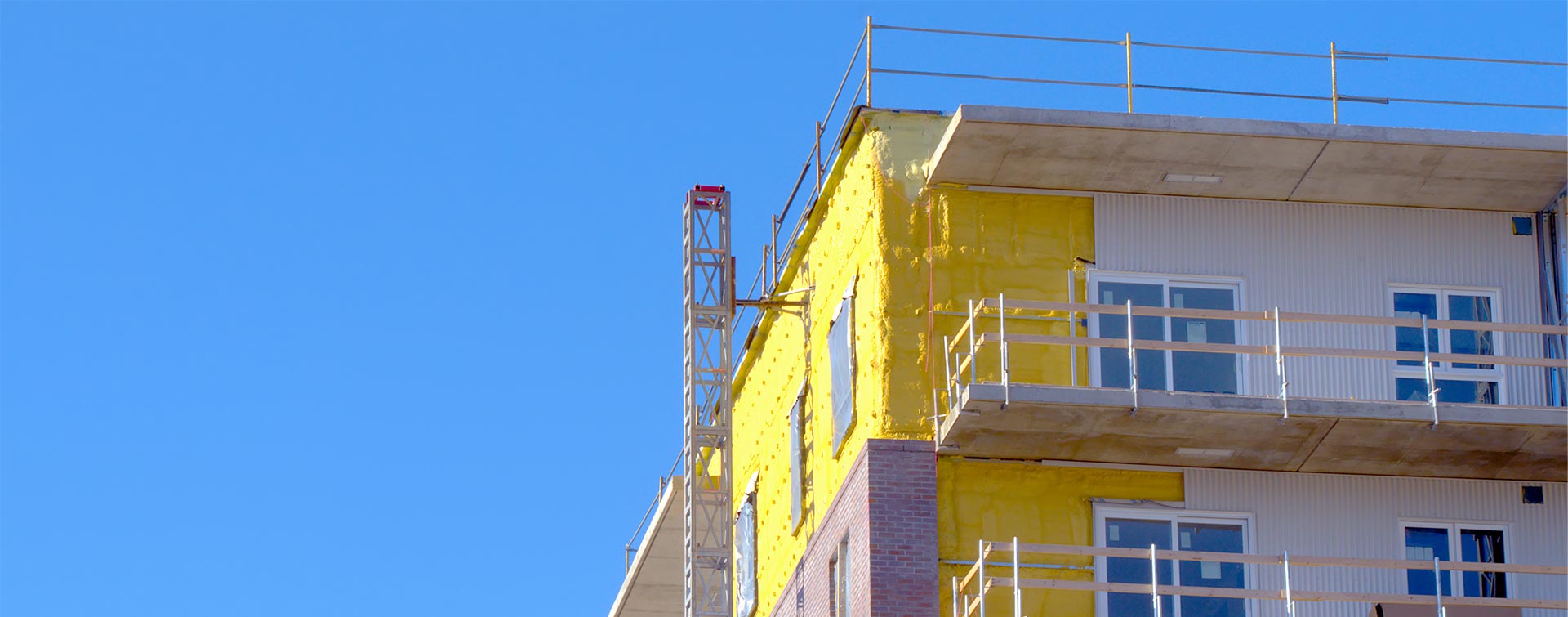 4 min
4 min
Unlike traditional construction, which relies on heavy materials such as concrete or brick, light construction favors lighter load-bearing structures in the form of timber, metal or concrete “skeletons”, to which non-load-bearing façade and partition systems are attached. This makes it an appropriate and sustainable solution for reducing the carbon footprint of buildings, while meeting the demands of cost, speed and comfort.
SIGNIFICANT REDUCTION IN THE ENVIRONMENTAL FOOTPRINT
By reducing the use of heavy, carbon-intensive materials, light construction limits the extraction of natural resources and energy consumption, thus avoiding CO2 emissions and promoting circularity. In addition, off-site construction of all or part of the building results in less waste and disruption on the construction site.

An example of prefabrication : french start-up TH®, an acronym for Technologies et Habitats, has designed 3D wood modules that emit 35% less GHG than traditional masonry construction. Mass production means that the volume of materials required can be better defined and wastage avoided, and the process requires no water, unlike concrete.
AN ECONOMICAL AND EFFICIENT SOLUTION
But beyond its ecological advantages, light construction provides an effective response to budgetary and time constraints. The lightness of the materials allows for simpler foundations, cuts construction times and reduces costs. Off-site construction can represent a time-saving of up to 30% compared with conventional methods. For example, in Catalonia, a 108-bed hospital designed using modular elements was built in just 4 months! This not only saved time, but also improved working conditions and site safety, thanks to less handling and more factory-fabricated elements.
Prefabricated construction can save up to 30% in time compared with traditional
construction.
POSITIVE SOCIAL AND SOCIETAL IMPACT
Lighter construction does not mean reducing the comfort level and performance of the building, particularly in terms of energy efficiency. It thus provides access to decent, comfortable housing for the greatest possible number. In North America, light construction is THE solution to the huge demand for affordable housing. In Türkiye, this construction method has proved essential for rapid rebuilding after the earthquakes of 2023 and building with lighter structures that would have less serious consequences in the event of another collapse.
Lastly, this approach facilitates the move towards more adaptable and reversible buildings, meeting the challenges of urban flexibility and changing needs and lifestyles. This is an undeniable advantage when it comes to the end-of-life of buildings, as they can be easily dismantled and then reused elsewhere or recycled.
A CONSTANTLY EVOLVING CONSTRUCTION METHOD
Light construction constantly evolves in line with the innovative solutions that make it up. Ever lower-carbon, through use of materials such as concrete, glass wool, plasterboard and glazing, all made from recycled materials. Use of alternative components and green energy. Renewable energy (photovoltaic panels), natural ventilation and heat recovery are also increasingly part of light construction projects. Lastly, BIM (Building Information Modeling) and AI optimize the use of materials and the energy efficiency of buildings. All these innovations will increasingly contribute to positioning light construction as the indispensable construction method.
Also Read: « Digital innovations: intelligence in the service of the climate challenge »
What's next?To accelerate its adoption by as many people as possible, lightweight construction needs to:
- be better mastered by all players through the acquisition of the right skills,
- benefit from more incentive-based and long-term regulations,
- and easier access to project LCA (Life Cycle Assessment) data.








