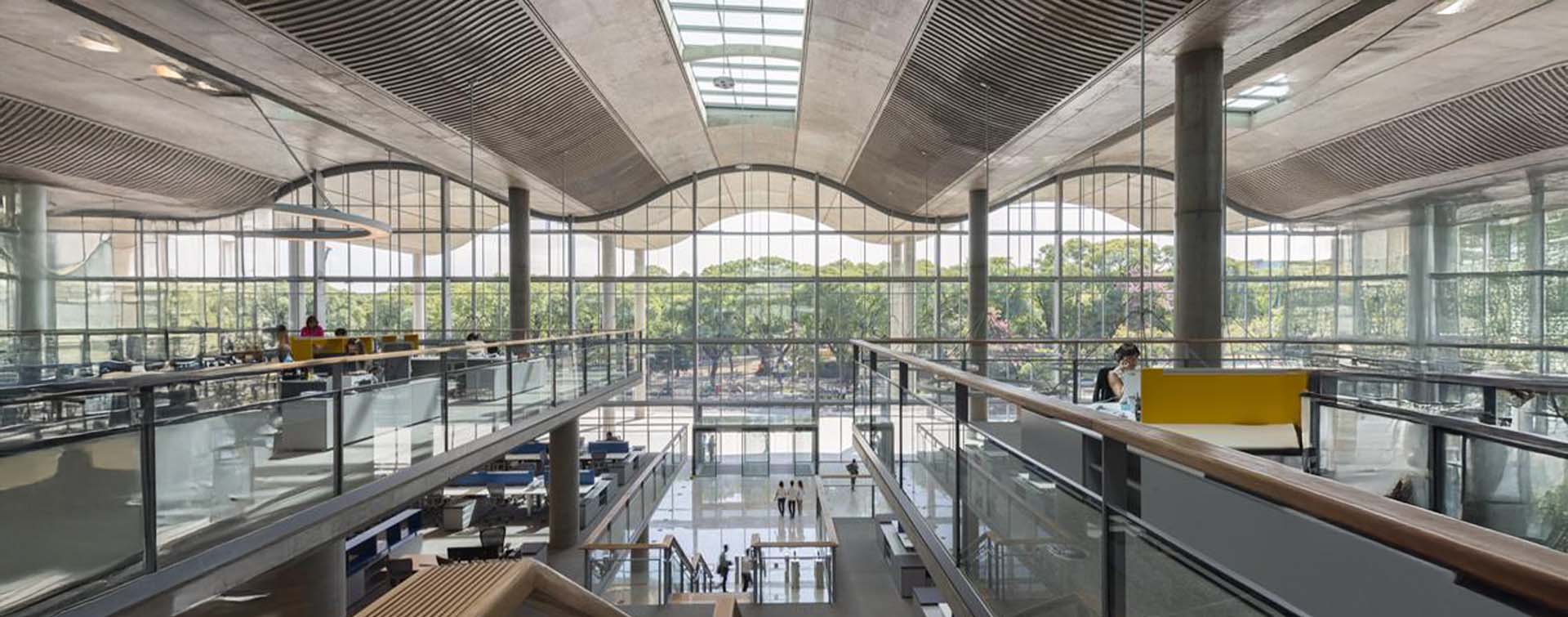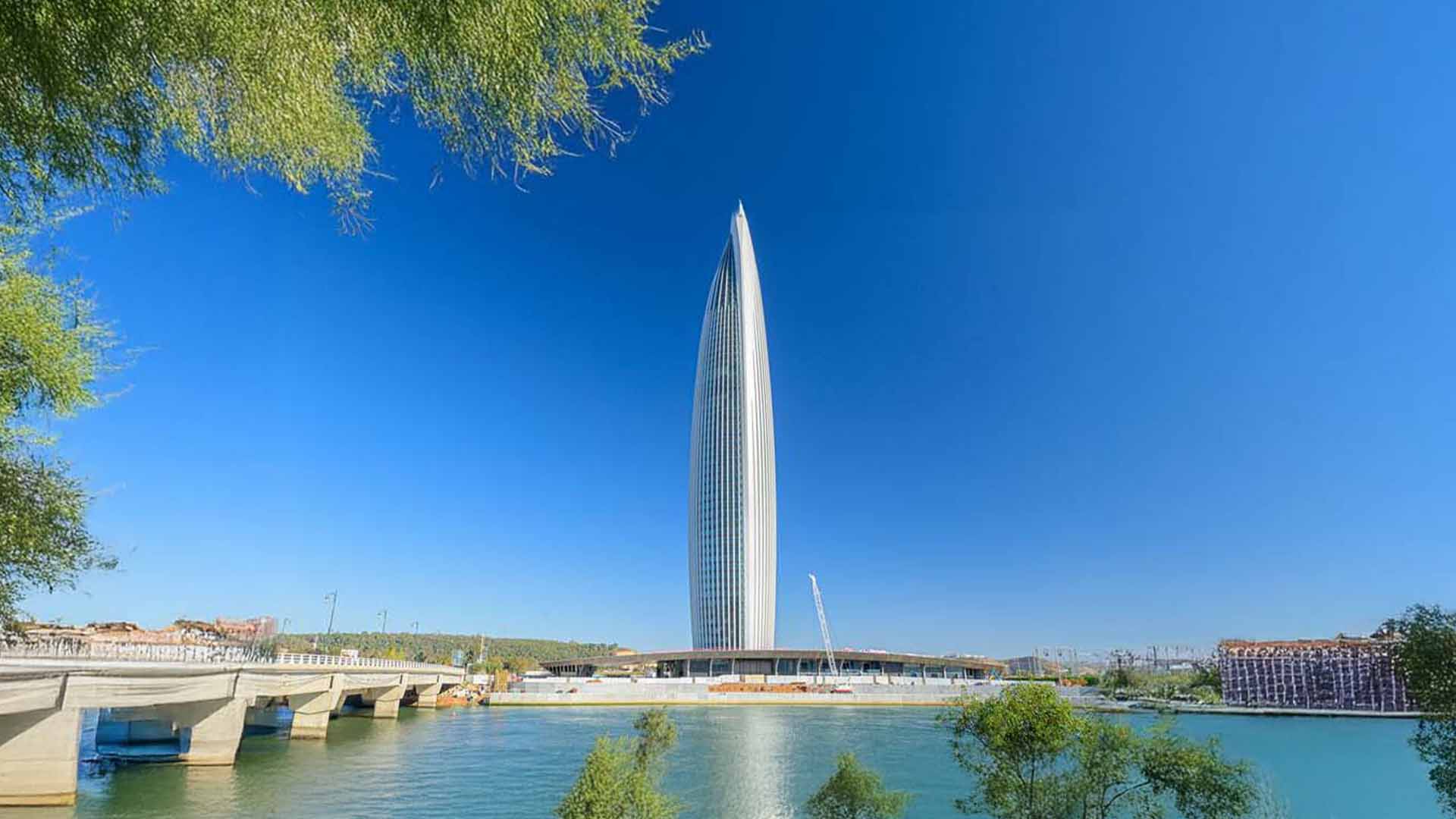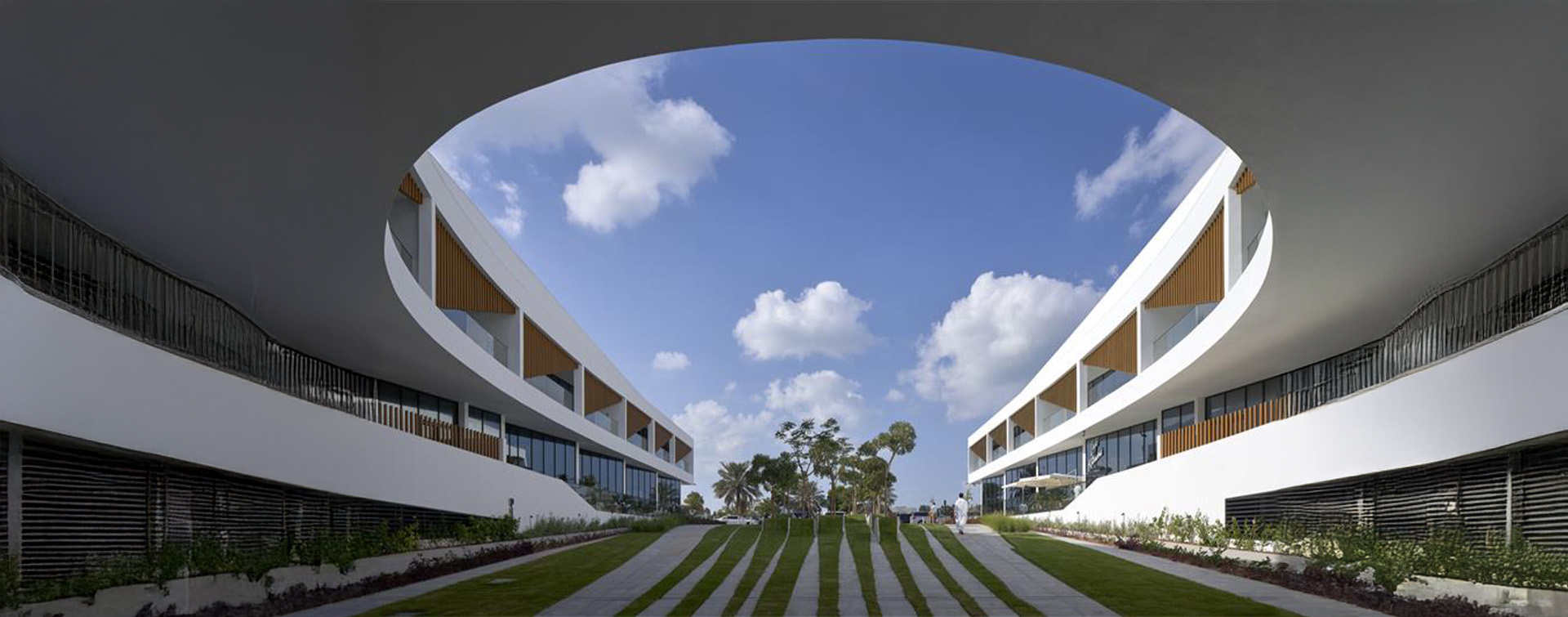 6 min
6 min
1- Post-carbon architecture in question
Definition
Post-carbon architecture promotes the environmental transition through a low-carbon construction approach, incorporated throughout the building’s life cycle.
Inspiration // Widespread awareness
Responsible for 37% of global greenhouse gas emissions — three-quarters of which are due to operational carbon (emissions generated by the building during its use) and the remaining quarter to embodied carbon (emissions generated by the building’s construction, from manufacturing the materials to their end-of-life), the construction sector is increasingly reexamining its methods, ways of extracting materials, building solutions, and energy consumption. While the stakeholders are ready to take part in the decarbonized architecture revolution, they must bring about a shift in terms of perspective, paradigm and scale.
Actions // Low-carbon solutions
To reduce operational carbon, energy efficiency (particularly via the thermal performance of the building’s envelope) must be paired with carbon-free energy use. Post-carbon also relies on initiatives such as new cement formulations based on fly ash or recycled concrete fiber, as well as light construction. The latter requires a wooden or even concrete or low-carbon steel structure, the choice of carbon-free materials — for instance, with a high recycled content, reusing products and materials, and end-of-life recycling.
Projection // Toward optimal carbon efficiency
By increasingly relying on digital twins capable of virtually and accurately replicating a building, post-carbon architects will be able to simulate scenarios across the building’s entire life cycle at an early stage to achieve the best carbon efficiency.
2- A variety of bioclimatic constructions
Definition
A bioclimatic building aims to limit its environmental impact by harnessing the surrounding resources. It uses the characteristics of its location to consume less energy and offer its occupants comfort whatever the season. This is the purpose of so-called locavore or vernacular architecture.
Further reading https://www.toutsurlisolation.com/maison-bioclimatique
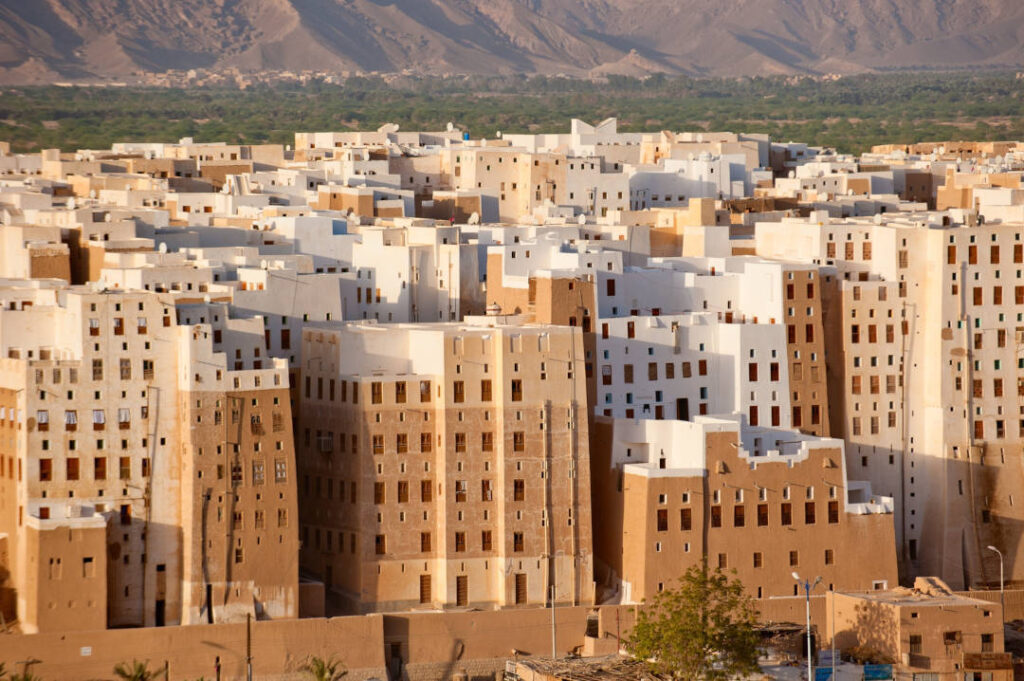
Inspiration // Traditional practices
In many hot countries, homes are designed to withstand high temperatures, using louvers or Mashrabiya perforated screens that provide more protection than picture windows. In the old neighborhoods of Baghdad, for example, windcatcher towers called Bagdirs capture breezes to create a natural flow of ventilation. Not to mention the igloo, which blends seamlessly into its environment…
Actions // Use of local resources
Locavore architecture is epitomized in Yemen, where the city of Chibam is home to skyscrapers made of cob, a material found in abundance. In France, the company Norper partnered with Saint-Gobain to develop a construction method using raw and excavated earth, a natural resource normally treated as construction waste.
Projection // Differentiating assets
Locavore architecture effectively meets the three key parameters of sustainable development. It reduces economic and industrial dependence through the use of local resources, limits the transportation of materials to site, creates jobs, and contributes to the emergence of recyclable industries with materials that are often recoverable for recycling. Its adaptability to the natural and climatic constraints of each region is set to establish it even more firmly going forward.
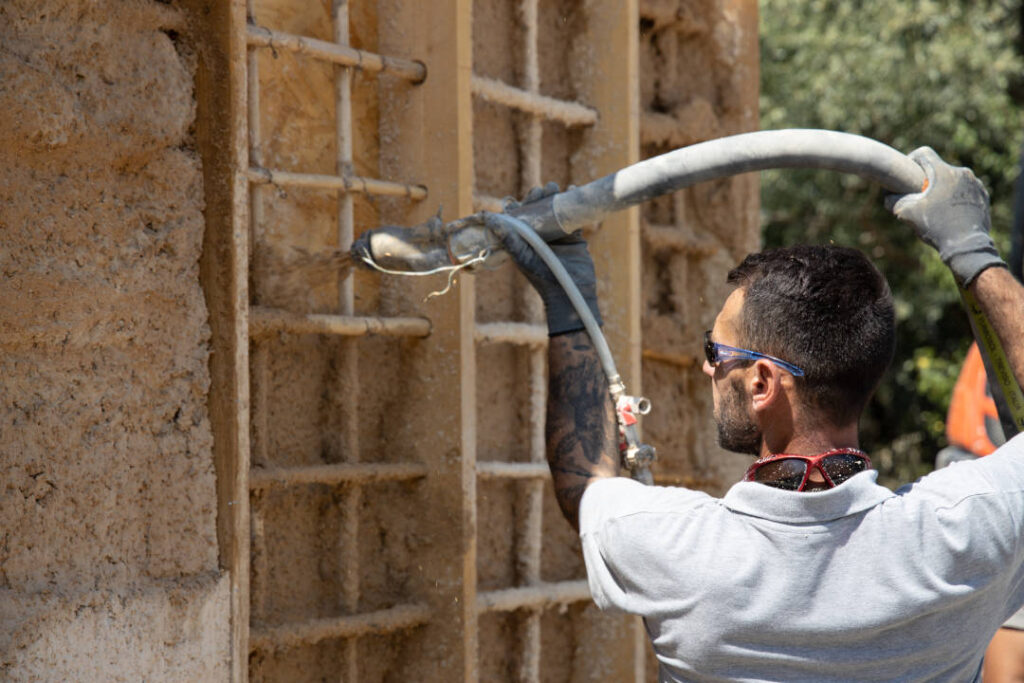
3- The passive house dynamic
Definition
A passive house has a very low — or even zero or positive — energy consumption. Thanks to thermal insulation, a ventilation system, and high-quality sun exposure, it does not need a heating system.
Inspiration // The pressing need to reduce consumption
In the face of energy challenges, lower-energy solutions must be sought. Accordingly, insulation and ventilation have become the two cornerstones of the passive house. In a home with little or no insulation, the roof can be responsible for 25 to 30% of energy loss and the exterior walls for 20 to 25%. Sealing and ventilation work solves this problem.
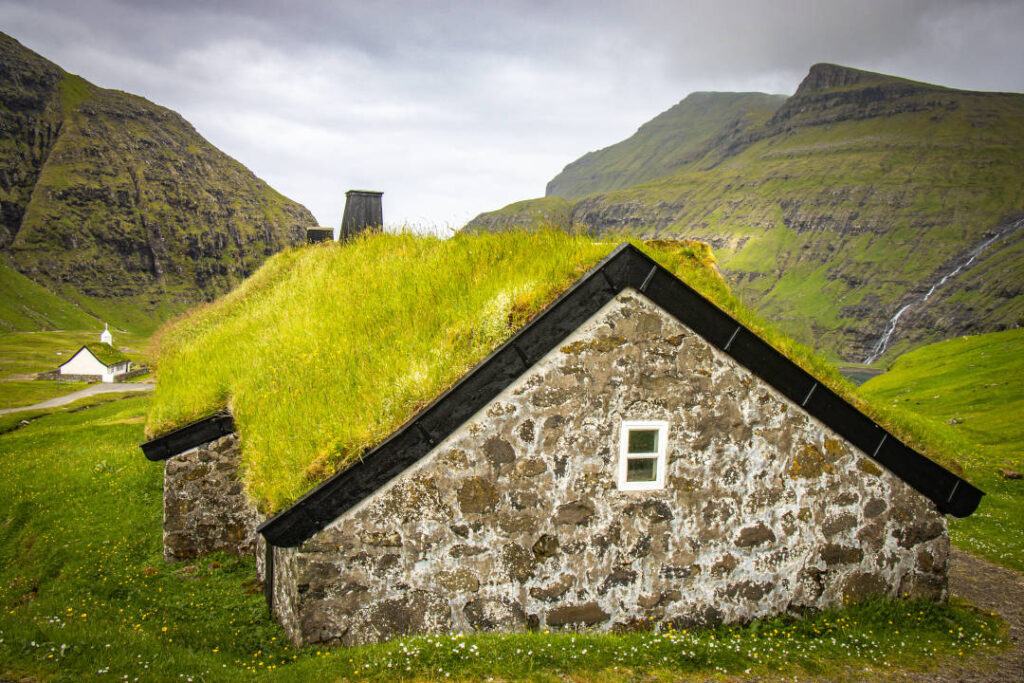
Actions // A virtuous circle
The city of Cape Town is set to become the example to follow. Insulating the roofs of 2,300 homes and installing solar water heaters has reduced heating bills, improving the occupants’ standard of living and their respiratory problems. Not forgetting the local economy, which has been boosted by training provided on the ground.
Projection // Heading toward energy self-sufficiency
Using increasingly efficient materials in terms of insulation will further the expansion of passive houses, exemplars of energy efficiency.
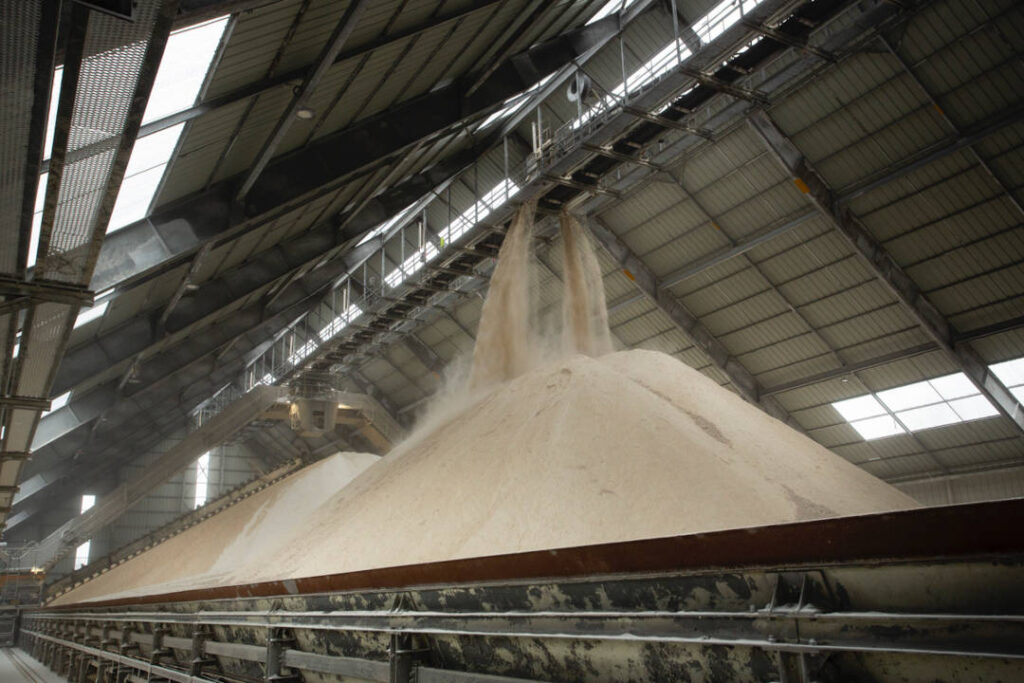
4- Heritage repair, or building the city on the city
Definition
Heritage repair, in other words Care & Repair, is based on an architecture of care and kindness. It takes into account the health of inhabitants and respect for the environment.
Inspiration // A new vision of urban space
After years focusing on a building’s functionality, often detached from its surroundings, architects are prioritizing a “care-based” approach. The fragility of environments, urban areas, and people lies at the heart of their concerns. This new perspective and renewed understanding of the urban space seek to strike the right balance.
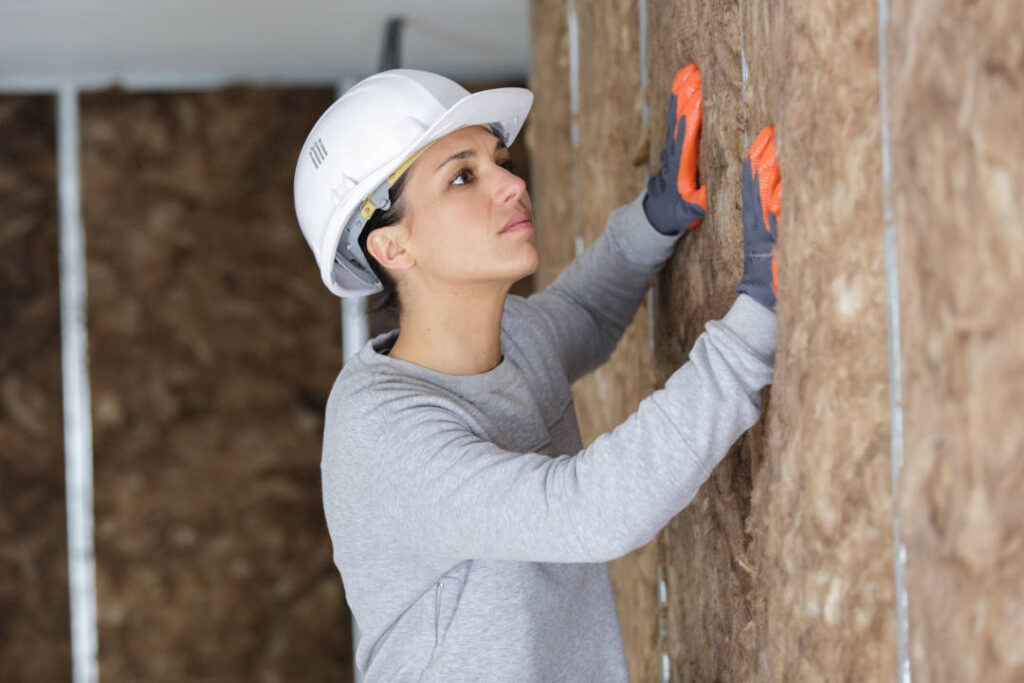
Actions // Sustainable and adaptive solutions
“Taking care” may mean promoting soft mobility solutions in urban areas, encouraging social harmony on a neighborhood scale, or protecting urban biodiversity. It also involves choosing renovation over demolition, which is often more profitable in economic and environmental terms. Retrofitting — banking on the reuse of existing buildings — also has the wind in its sails. To this end, manufacturers are developing new prefabricated solutions. Moreover, Care & Repair architecture incorporates a recycling and recovery mindset.
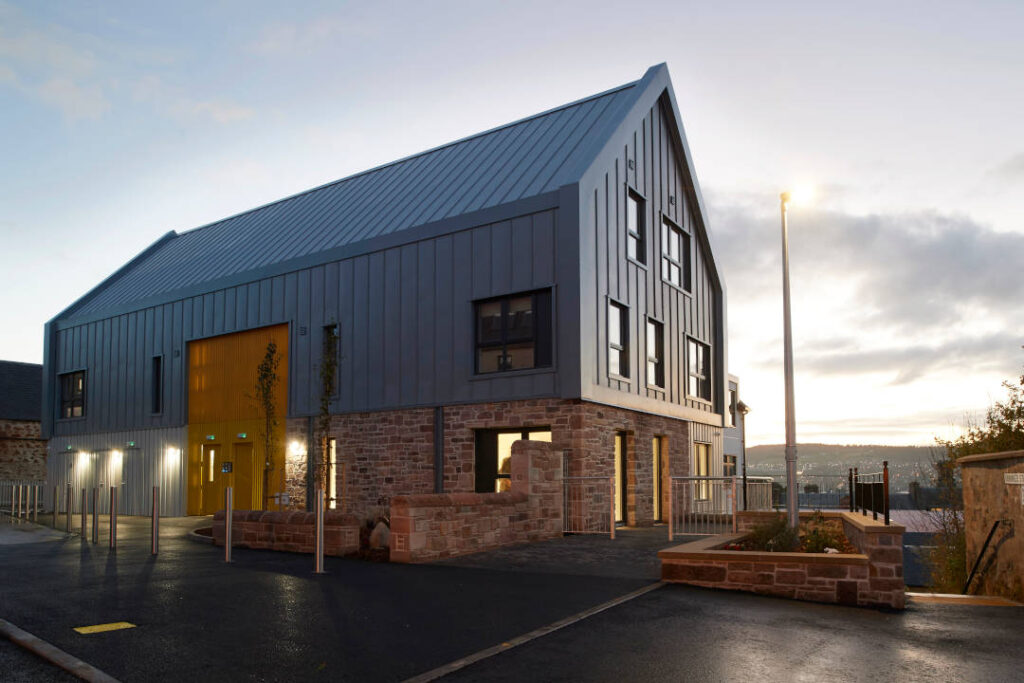
Projection // Parking lots of the future
Considering the post-automobile world, architects have devised scalable parking structures based on modular elements that can be converted to provide homes or office space. This is a growing trend among designers, who are focusing more on a building’s future usefulness than its current use.
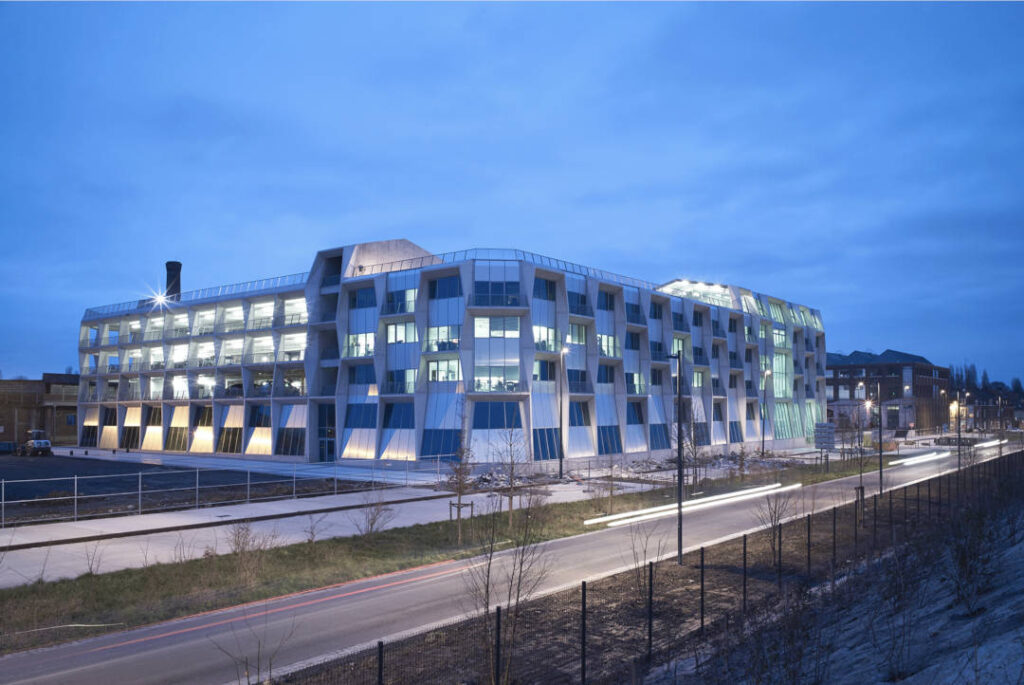
Photo credits: © GCP, © javarman/123RF, © Joseph Melin/SGDB France, © Andrea Aigner/stock.adobe.com, © 2022 Raphael Demaret, © auremar/stock.adobe.com, © Scotland Timber, © TMRW-Vandkunsten






