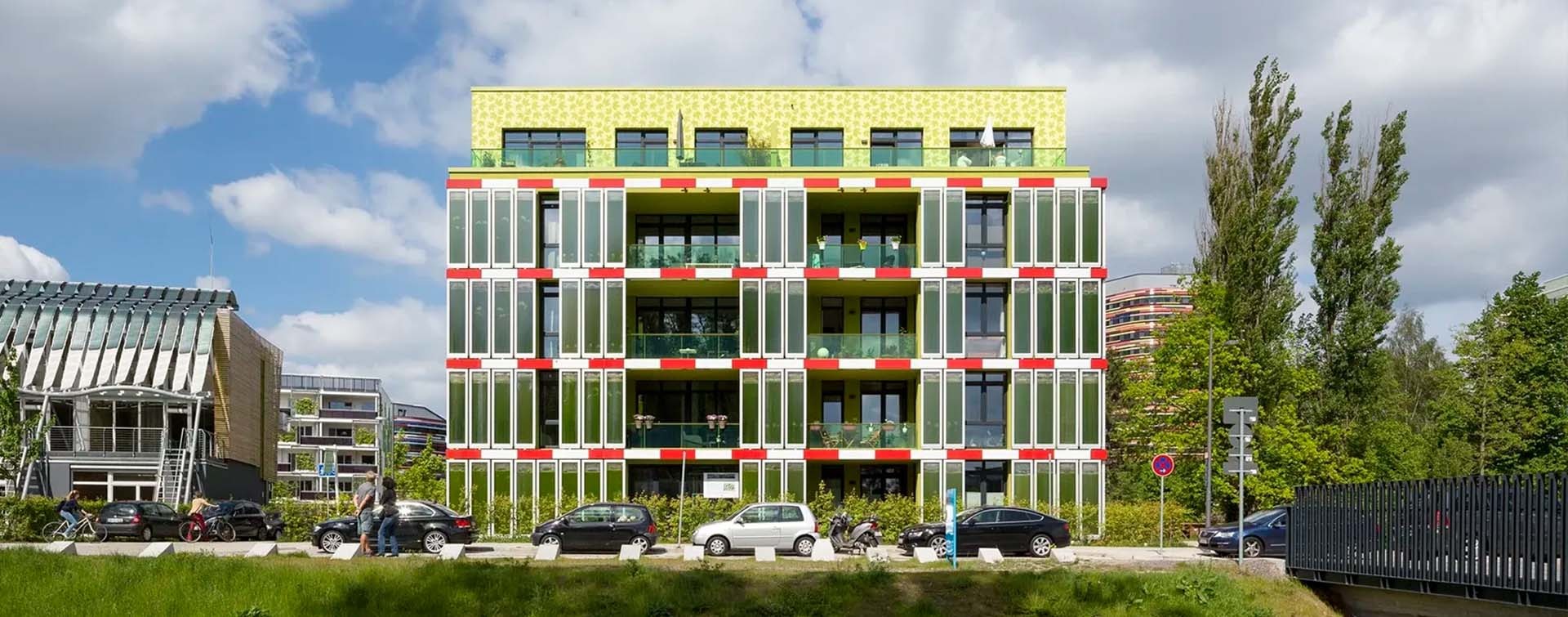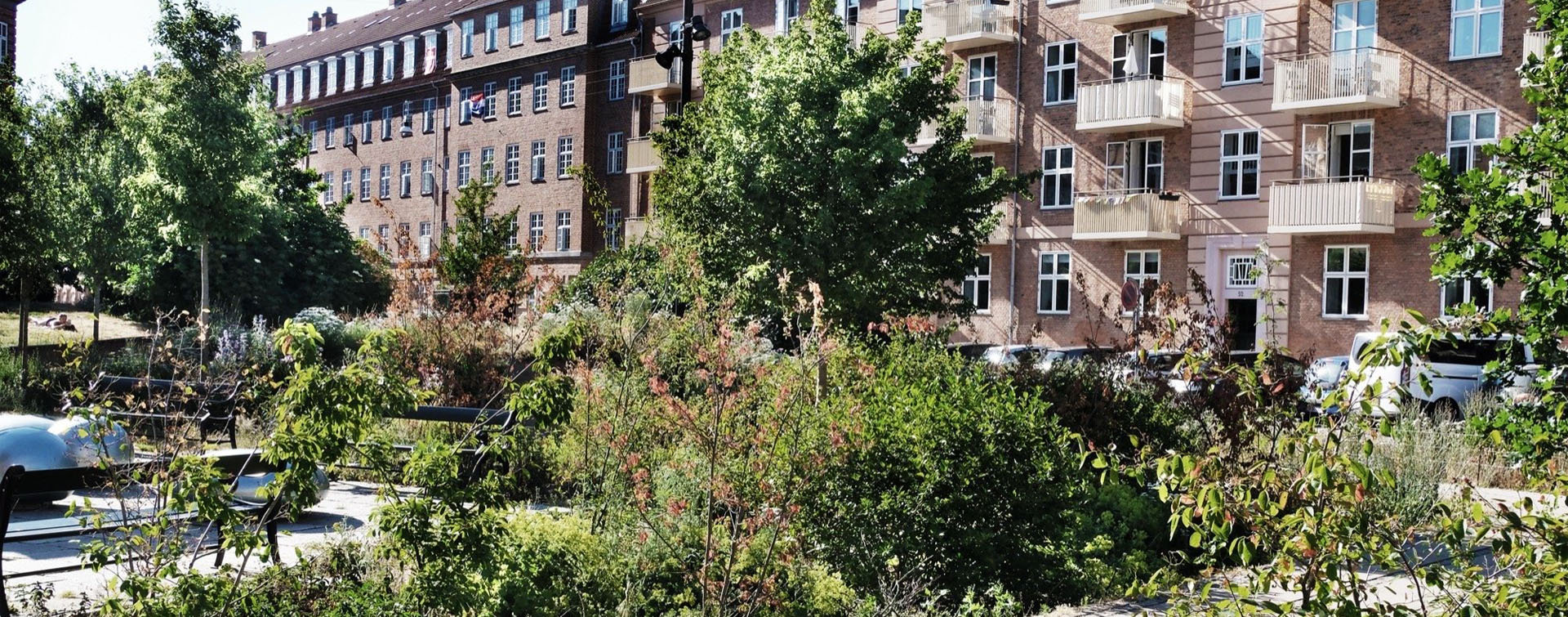 9 min
9 min
This year in the United Kingdom, notably marked by the collapse of Wyburns Primary School’s roof in Essex, England, thousands of British schoolchildren have not been able to attend the hundred or so schools closed due to disrepair. The phenomenon – a serious problem for the powers that be – is widespread, even global. In Quebec, half of the schools need to be renovated and ten of them were set to be demolished in 2023. In France, 10% (of 65,000) are said to be in the same state. It is the same situation in Germany, as is true of the other EU countries, apart from Scandinavia, which is at the cutting edge when it comes to well-being at school. It is clearly a matter of a societal choice in which schools are on the frontline. How can these establishments adapt to the climate emergency while improving their operating costs, pupils’ learning conditions, and teachers’ working conditions?

FURTHER READING: HOW CAN CITIES BE MADE MORE RESILIENT?
Energy excellence
Faced with climate challenges, the major issue at stake is now buildings’ energy performance. More energy-efficient and better insulated, they are the sine qua non condition for achieving carbon neutrality by 2050. In France, the Éco Énergie Tertiaire (EET) decree imposes a 60% reduction in the energy consumption of public and private buildings over 1,000 m2. It has been reinforced since 2022 by the RE (for Réglementation environnementale) 2020 regulation, which applies to the construction of schools. In the case of renovation or a new build, it is possible to draw on sustainable best practices to incorporate the trio of “efficiency, energy conservation, and decarbonization” from construction to operation. This desire is reflected in the choice of sustainable, natural, and recycled materials with a low environmental impact: in Jaureguiberry, Uruguay, over 24,000 metric tons of recycled materials were used to build Latin America’s first 100% sustainable school. Energy performance optimization is also on the cards: the Australian International School in Singapore produces 704 MWh of solar electricity; in Põlva, Estonia, the high school’s reconstruction in 2016, with the EU’s support, has a virtually carbon-neutral footprint and produces its own energy thanks to 140 solar panels on the roof.

Lire aussi : We don't pull down unless it's absolutely necessary
Thermal performance
In the space of 30 years, heat waves have tripled and high temperatures doubled in temperate countries. However, temperature variations have an influence on children’s concentration and effort, especially very young children who are not yet able to regulate themselves sufficiently. Heat-leaking structures are therefore becoming a target. As it is better to renovate than build, the emphasis is placed on work tailored to old buildings: completely redoing the envelope, adding efficient interior insulation, fitting high-performance glazing, installing air renewal systems or bringing them up to standard. The issue of thermal performance in educational settings is all the more important because energy expenditure represents the top item in a school’s expenses. Municipalities absolutely must control these costs. Ariane-Capon elementary school in Lille (France), which opened in 2022, has been designed to withstand extreme temperatures. It looks like a giant staircase, revealing half-covered terraces, protected from the sun’s rays. To the south, long picture windows invite in natural light and during the hottest periods have adjustable sunshades to regulate the temperature in the classrooms with the assistance of balanced ventilation capable of keeping children warm in winter.
Establishments built before 1975 consume three times more energy than those built after 2010. Energy consumption targets entail a 60% drop by 2050.
Air!
Indoor air quality plays a key role, for two reasons, as Frédéric Bouvier, Director of Veolia’s Air Expertise Cluster, reminds us. “The first is health-related. Children’s exposure to pollution must be limited as much as possible, as their ‘respiratory tree’ is still being formed. The second is linked to cognitive abilities, which decline quite rapidly inside a confined building or in the case of high pollution.” Improving air quality, first of all, requires positioning sensors or mini measurement stations to assess parameters such as fine particles, volatile organic compounds (VOC), and CO₂. It is essential to make this pollution visible and come up with the right solutions. The next step consists in reducing the air pollution that we breathe, by installing air-handling units (AHUs) that eliminate particles and chemical compounds and diffuse clean air to guarantee lasting air quality. Since 2021, Quebec has begun a vast campaign to fit CO2 sensors and air exchangers in almost half of the State’s 90,000 schools not yet equipped with them.
Silence!
Largely forgotten by builders until now, acoustic comfort perhaps proves to be the most important in terms of the link between teaching environment and student welfare. It is the main source of exhaustion for both teachers and pupils. Reducing this acoustic discomfort leads to an improvement in school results due to heightened attention, a greater work capacity, and better cooperation during group work. With a booster effect: when everyone can be heard, the sound level drops by at least 10 dB. Once again, the watchword is soundproofing, which can be paired with thermal insulation for walls and ceilings, and absorbent surfaces for floors. While it tops the list of specifications in the construction of schools, is this soundproofing possible when renovating old buildings? Yes, as illustrated by the Western Academy of Beijing (China). In 2022, it fitted out its atrium, cafeteria, and busiest areas through the use of floor coverings, sound barriers, and adapted ceilings that – teamed with wall insulation – allow sound to spread more evenly. Discomfort linked to impact noise such as the rumble of technical equipment has also been reduced.

According to UNESCO, there are almost 153 million students worldwide, i.e. 53% more than in 2000, and five times more than barely 40 years ago. Higher education institutions are set to count more than 262 million students by 2025.
Adapting to new educational practices
Schools accommodate a variety of functions and premises: classrooms, administrative offices, childcare facilities, study rooms, playing fields, sports halls, canteens, sanitary facilities, libraries, or laboratories. While the functions linked to hygiene, administration, and catering occupy unchanging surface areas in a building’s layout, those devoted to teaching and school life must comply with new educational constraints. These require greater autonomy, differentiated instruction, one-on-one support, and better collaboration between teachers from all disciplines, with a revisited hierarchy. Hence the importance now granted to multifunctional spaces dedicated to working in small groups or as a whole class, or equally hosting a show, celebration, or choir rehearsals. Accordingly, a space with four classrooms can turn into two classrooms and a study area or open out into a relaxation module once the side and corridor partitions have been removed. Likewise, the canteen kitchen can be opened up thanks to removable partitions to provide culinary education or be separated from the room by a more pleasant glass wall.
“The classroom is no longer a sanctuary,” explains French architect Étienne Dufaÿ. “School is a place of sharing, a key crossroads where corridors, the playground, playing fields, natural spaces, reception, the canteen, etc. are all just as important. You have to learn there, of course, but also flourish, and find your place, your balance. And this applies to everyone, the pupils, teachers, administrative staff, and parents, too.” An example of modularity, the Rolex Learning Center at the Swiss Federal Institute of Technology in Lausanne (Switzerland) has been designed on a 20,000-m2 continuous surface with gentle slopes and terraces undulating around indoor “patios,” (almost) without walls and with virtually invisible pillars that support the curved roof. It incorporates departments, a library, information centers, social spaces, study areas, restaurants, cafes, and magnificent exteriors.

Enabling children to better understand climate issues
Buildings fit into their surroundings by creating a continuity between the outdoor and indoor spaces; schools make it possible to create an environment that raises children’s awareness of environmental and climate challenges. For example, by fitting out the playground with non-artificialized soils, installing tree-lined patios or nature areas conducive to biodiversity. The new infant school in Guastalla in Northern Italy is emblematic in this respect: the whale skeleton-shaped building is built using natural and recycled materials. Its sinuous design has been devised to stimulate children’s interaction with the modular interior spaces and large windows that capture the light and offer an opportunity for sensory experiences in dialogue with the outside world. For its Italian architect Mario Cucinella, “the quality of the spaces depends on the interaction of several disciplines: architecture, education, psychology, and anthropology.”
The Green School in Sibang Kaja, Bali (Indonesia), has gone even further, incorporating sustainability into pupils’ everyday lives. Pupils begin to think and act locally from a very early age. They become familiar with the environment and form a symbiotic relationship with it in a school entirely made of bamboo. The building, with wide spaces open onto the exterior, is completely self-sufficient. It produces its own energy thanks to solar panels and a mini-hydro plant. It manages its waste, filters its water, and encourages biodiversity via small aquaponic farms where fish and plants supply compost useful for soil fertilization.

Improving thermal, visual, and acoustic comfort, air quality, ease of use, and the teaching goal of promoting environmental protection thus form schools’ sustainability creed. However, the development of these establishments inevitably requires a transformation period, which involves renovating old buildings and building differently and sustainably. With the aims of energy self-sufficiency, decarbonization, and comfort of use, within a controlled budget. This also requires greater awareness on the part of users in search of meaning and autonomy. In light of the extremely large quantity of schools to be renovated or built worldwide and the growth in pupil numbers forecast by UNESCO, sustainable construction has found one of its undertakings of the century.
Photo credits: ©Vinay Panjwani, © Escuela sustentable, ©Timo Arbeiter, © KimWendt / Archdaily, © imageBROKER/Guenter Fischer / Alamy, © Moreno Maggi / Archdaily









